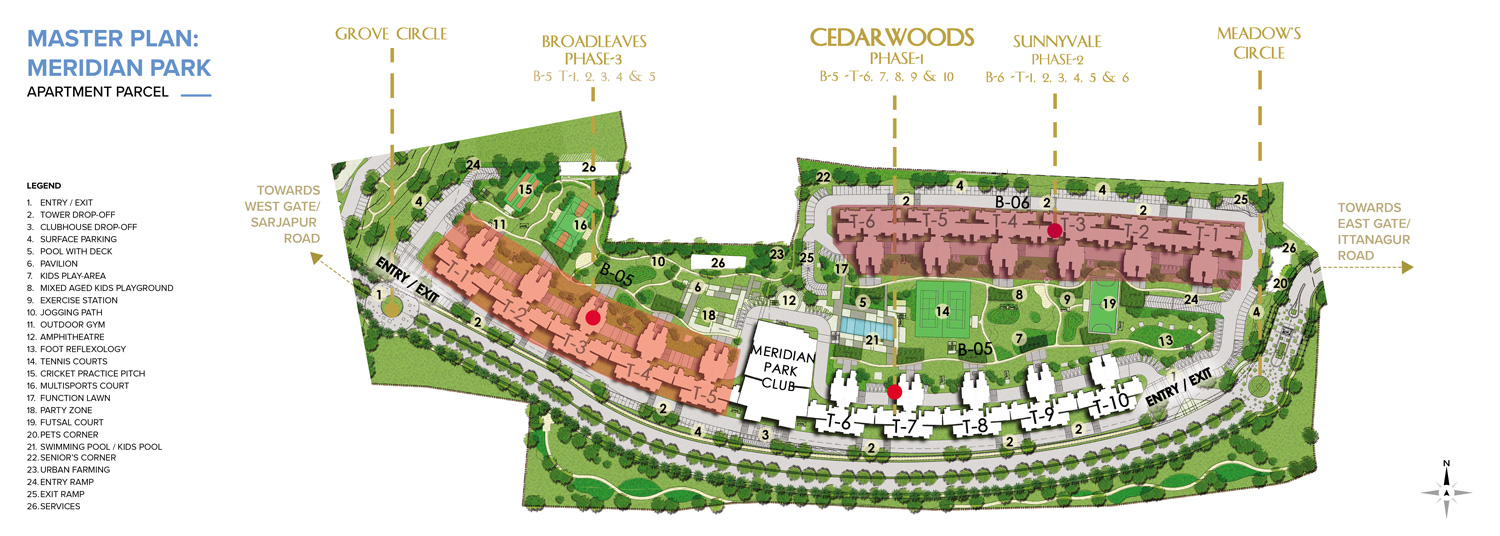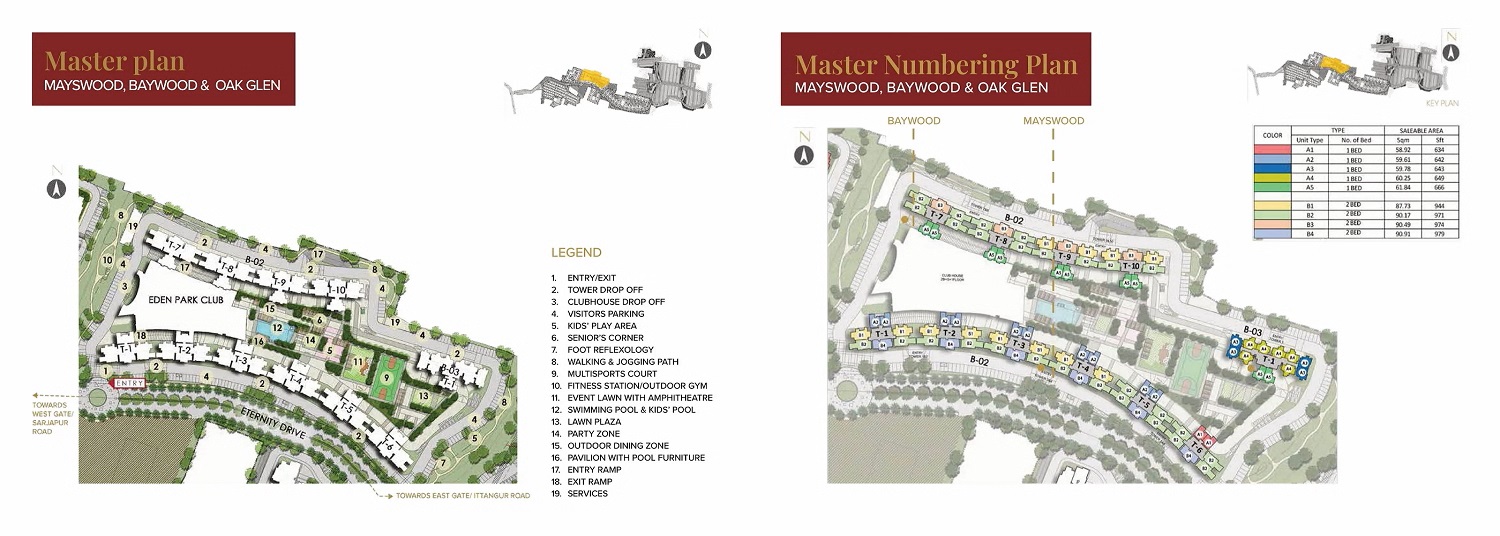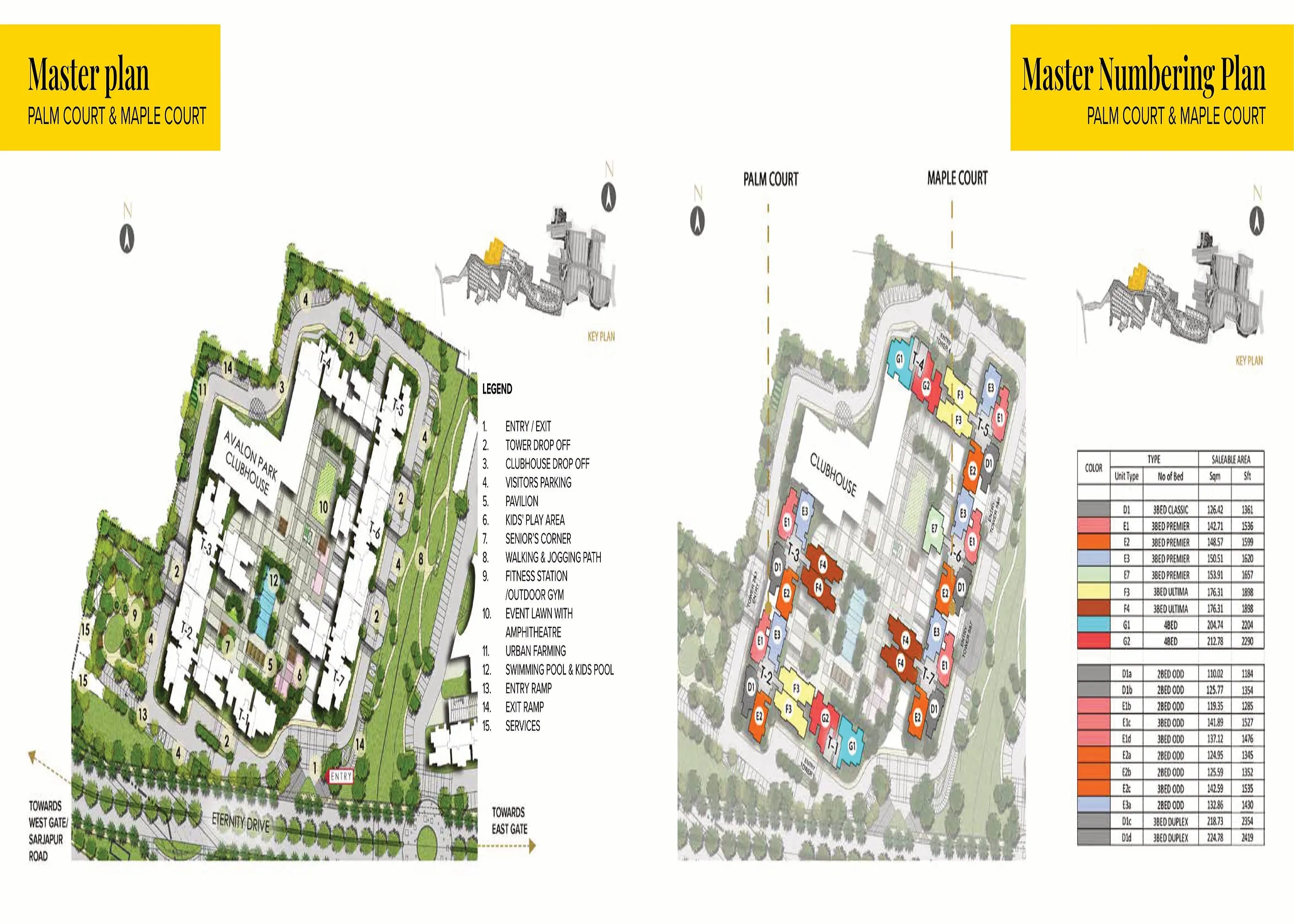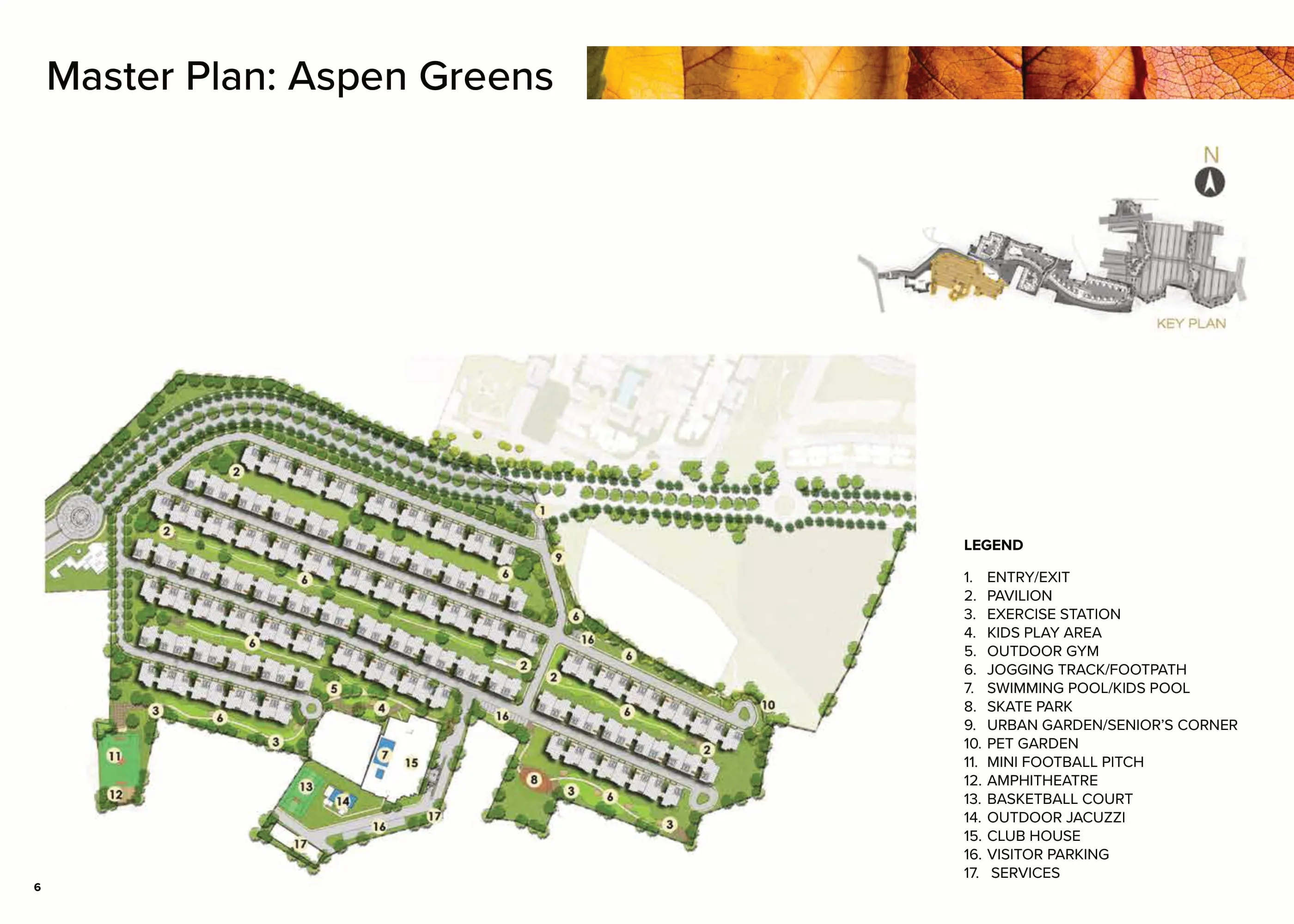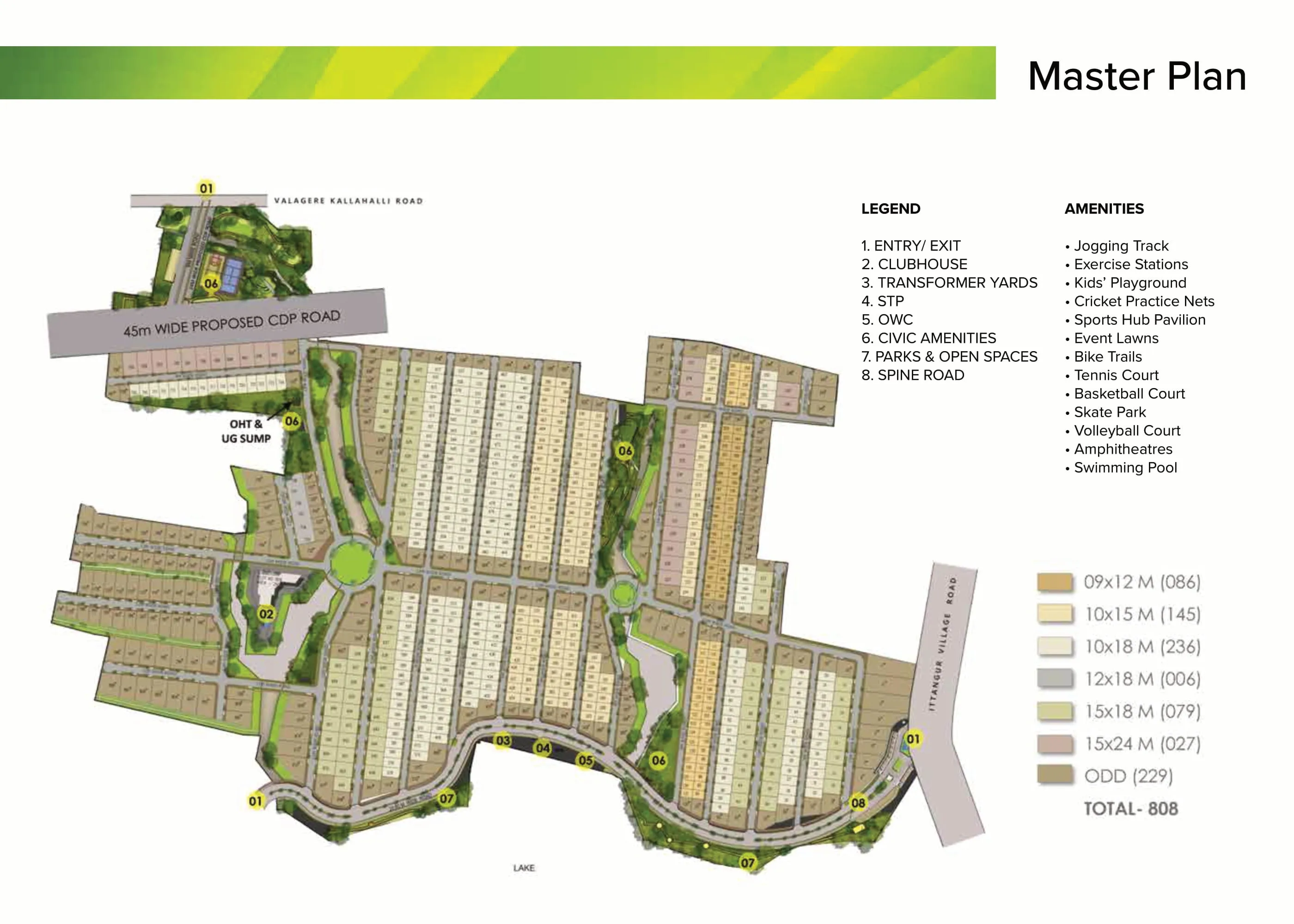The Prestige City Master Plan
Master Plan
Prestige Meridian Park Master Plan
Prestige Eden Park Master Plan
Prestige Aavalon Park Master Plan
Prestige Aspen Greens Master Plan
Prestige Great Acres Master Plan
About Master Plan of The Prestige City
The Prestige City is spread across a sprawling land area of 180 acres. It is located in the scenic setting of Ittangur on Sarjapur Road. The new-age township has an array of housing options.
There is a 2.8-kilometer-long Eternity Drive that runs through the entire length of the township. Upon entering the township from the West Gate is the proposed Forum mall. It will be the center of shopping and entertainment for the township.
Prestige Aspen Greens is next to the Forum mall. The exclusive villa enclave has 149 four-bedroom villas. The apartment enclaves of the township - Prestige Meridian Park, Avalon Park, and Eden Park are next. There are 7000 one, two, three, and four- bedroom apartments. Prestige Great Acres is ahead. It has 808 premium-segment plots.
Every cluster in The Prestige City township has its own world-class amenities. There are many venues for socialization. There are also amenities for health, sports, and fun. There are jogging and walking tracks that run through the premises. The entire township is safe and enclosed. It is watched over round-the-clock by a security force.
Master Plan of Prestige Meridian Park
Prestige Meridian Park is a large cluster of apartments. It is part of the elegant Prestige City. The vast project is in the favored housing area of Sarjapur Road in the southeast of the city.
Prestige Meridian Park is to be developed in three phases. Phase 1 is Cedar Woods, phase 2 is Sunnyvale, and phase 3 is Broadleaves. There will be opulent three- bedroom units. The sizes of the apartments will range from 1387 sq ft to 1865 sq ft.
The Vaastu-compliant apartments will be in high-rise towers of ground plus 30 floors. The enclave is spread over a vast area of 18.2 acres. With a total of 2680 units on offer, Prestige Meridian Park will have homes to suit every buyer.
It is monitored by a security force. It also has a luxurious clubhouse, swimming pool, children’s play area, gymnasium, and party lawn. There are games rooms and outdoor sports courts in the project. Jogging/walking/cycling tracks run through the cluster.
There are a number of eco-friendly features in this project. These include an organic waste convertor and a sewage treatment plant. There is security always on the job. Key areas are monitored via CCTV. The project provides safe and luxurious homes in the city.
Master Plan of Prestige Eden Park
Prestige Eden Park is a cluster of well-designed apartments at The Prestige City. The apartments are well-lit and airy. They are the perfect homes for young couples and small families.
The cluster has one-bedroom units that range in size from 634 sq ft to 666 sq ft. The two-bedroom units range in size from 944 sq ft to 979 sq ft. These are located in the Mayswood, Baywood, and Oak Glen towers.
Upon entering The Prestige City from the West Gate, Prestige Eden Park is to the left of Eternity Drive. There are two children’s play areas in the cluster. The senior’s corner is in the space between the towers. There is an exclusive foot reflexology center to the right of the development.
Jogging and walking paths run along the extreme left and right of Prestige Eden Park. There are green areas to imbue the residents with a sense of peace and calm. The multi- sports court is in the central part of the development, as is the swimming pool.
The clubhouse is also located in the central park with towers around it. In the center of the project is an event lawn with an amphitheater, lawn plaza, party zone, and outdoor dining zone. The fitness station and gymnasium are to the left of the entryway.
Master Plan of Prestige Avalon Park
Prestige Avalon Park is the elite high-rise apartment cluster of The Prestige City. The cluster consists of 950 elegant units. The three-bedroom apartments range in size from 1361 1898 sq ft. The four-bedroom units range in size from 2204 to 2290 sq ft.
Consisting of ground plus 29 floors in four towers, Prestige Avalon Park consists of Palm Court and Maple Court. Upon entering the township from the West Gate, Prestige Avalon Park is to the left.
The Avalon Park clubhouse is located across the entrance. There is an urban farming facility in the project. The fitness station/outdoor gymnasium is to the left of the entry. Walking and jogging tracks run through the project. There is a swimming pool, children’s play area, senior’s corner, event lawn, and an amphitheater.
The project has plenty of green areas and gardens. There are many design elements. The premises of the cluster are visually pleasing. Views from every window and balcony are of beautiful vistas. These are a pleasure to see.
Master Plan of Prestige Aspen Greens
The Prestige City township has an elegant villa development called Prestige Aspen Greens. It consists of luxurious four-bedroom villas. These come with parking for two cars and private garden spaces. The enclave spans 20.3 acres of the total area of the township.
The enclave has well-paved internal roads and pedestrian pathways. There are 149 well-designed and constructed villas. These are of many sizes, aiming to suit every individual need and desire. These range from 3344 sq ft to 3612 sq ft.
The urban gardening area and senior citizen’s corner are located close to the entry to the enclave. There is a jogging track/footpath that runs between the rows of villas. The luxurious clubhouse is located opposite the entry. The swimming pools are next to this. The outdoor gymnasium is also close to the clubhouse.
The pet garden is located to the left of the development. All other amenities are near the clubhouse. There is a mini football field and an amphitheater in the project. There is also an outdoor jacuzzi. The project has a basketball court, a children’s play area, and a skate park. There are four exercise stations scattered around the development.
Master Plan of Prestige Great Acres
Prestige Great Acres is a plotted development of 80 acres in The Prestige City. The plots are in sizes of 9x12 m, 10x15 m, 10x18 m, 12x18 m, 15x18 m, 15x24 m, and odd. There are 808 plots available for sale. The development has 9 m and 12 m internal roads and pedestrian pathways.
There are three entries into Great Acres. One is from Valagere-Kallahalli Road. One is from the East Gate. The third is from Eternity Drive. A 45-m wide proposed CDP road will run across the road from the Valagere-Kallahalli Road entrance.
The parks and open spaces of the development lie on the other side of Eternity Drive. The transformer yards, STP, and OWC also lie on the other side of the Eternity Drive. The exclusive clubhouse of the development is at the center of the project.
There are jogging tracks and bike trails running in the enclave. There are exercise stations, swimming pools for adults and children, a children’s play area, event lawns, and amphitheaters. The project has cricket practice nets, a sports hub pavilion, a tennis court, a skate park, a basketball court, and a volleyball court.
Faqs
| Enquiry |
|

