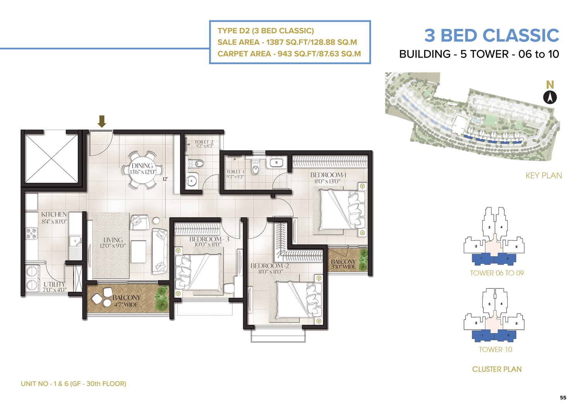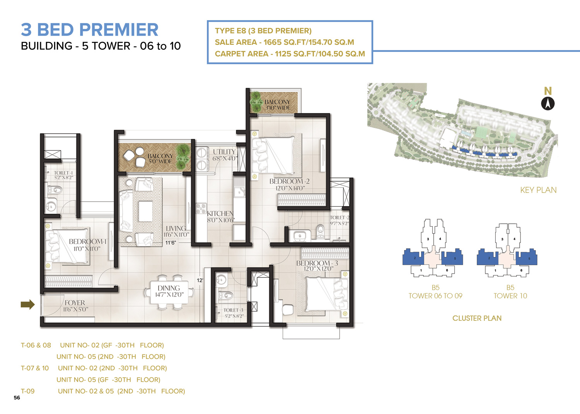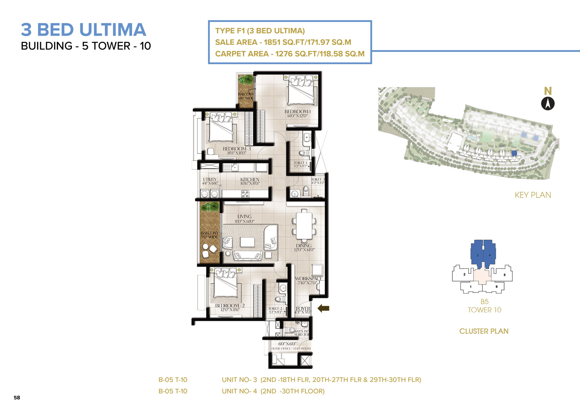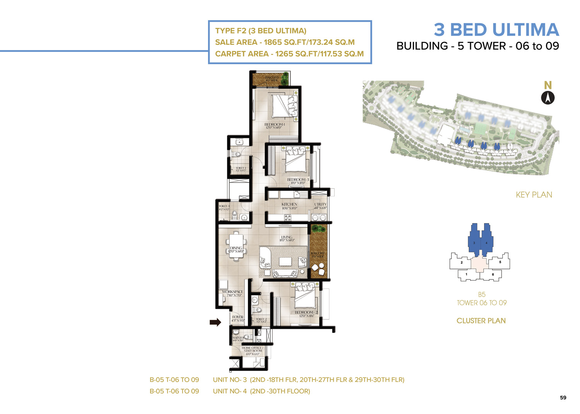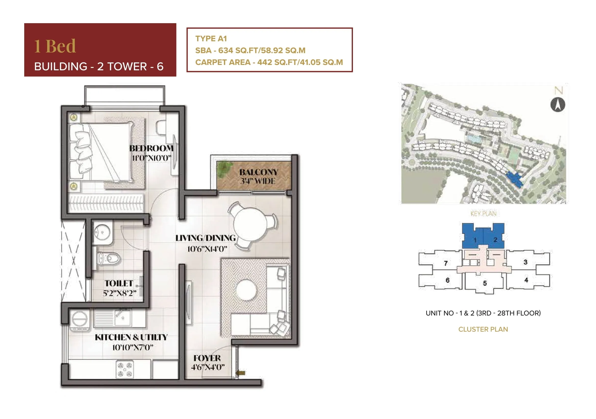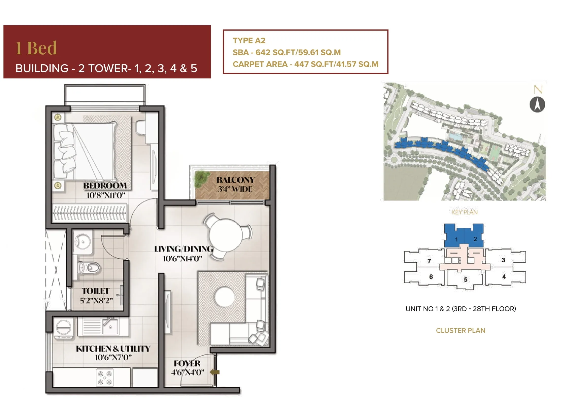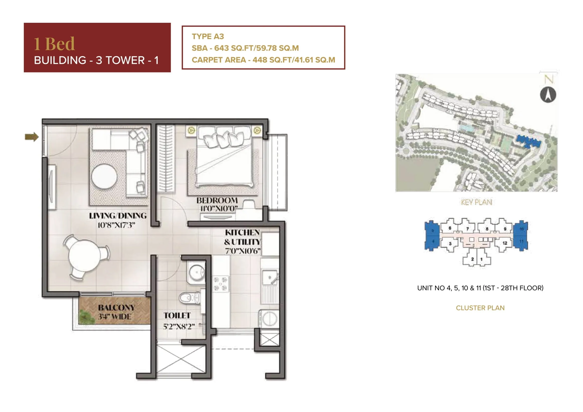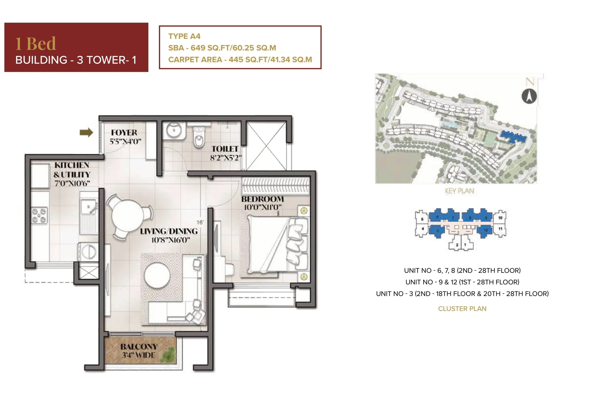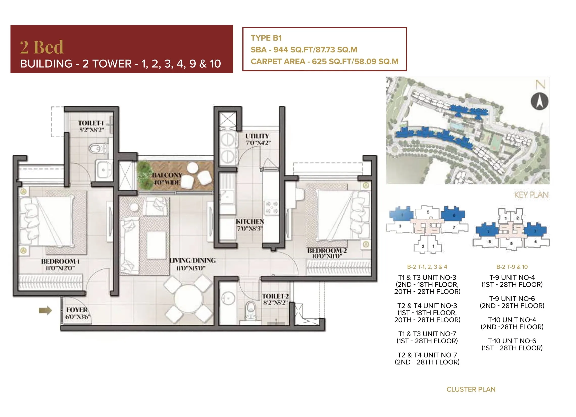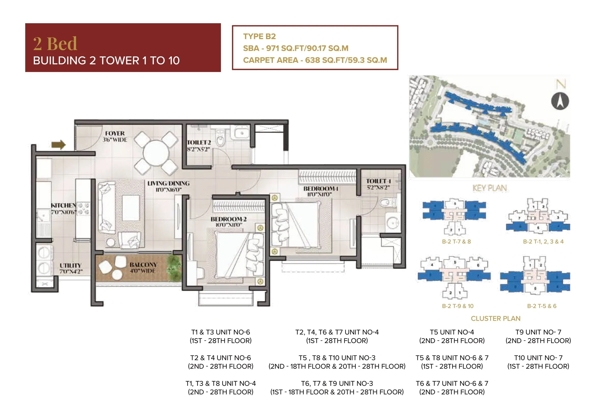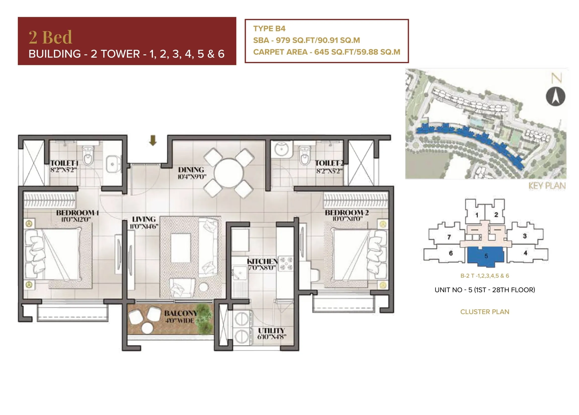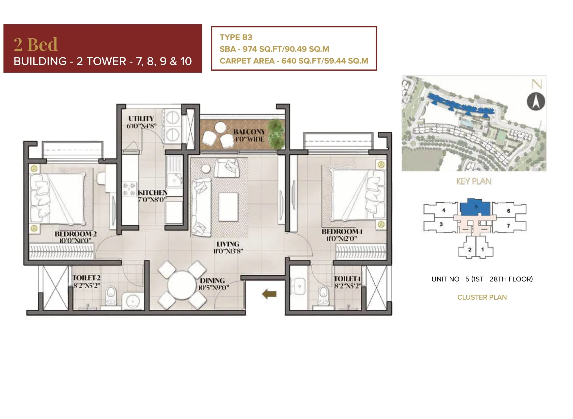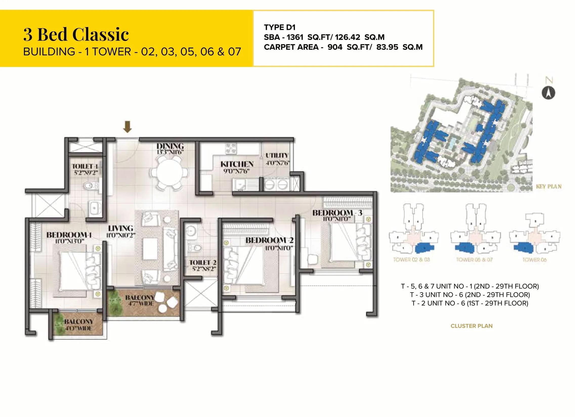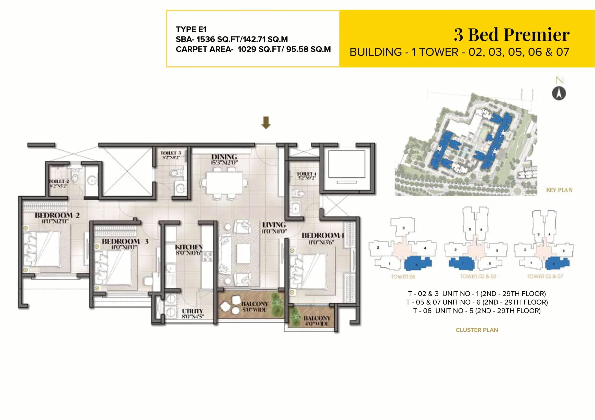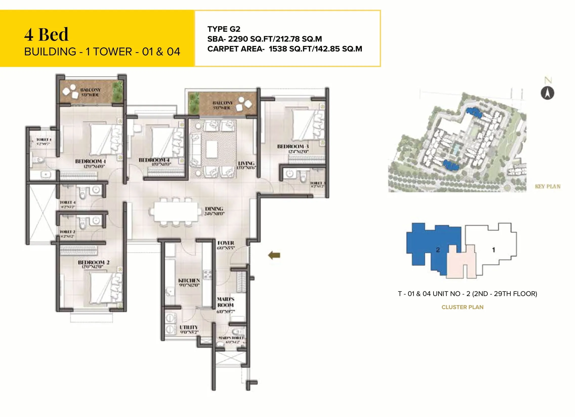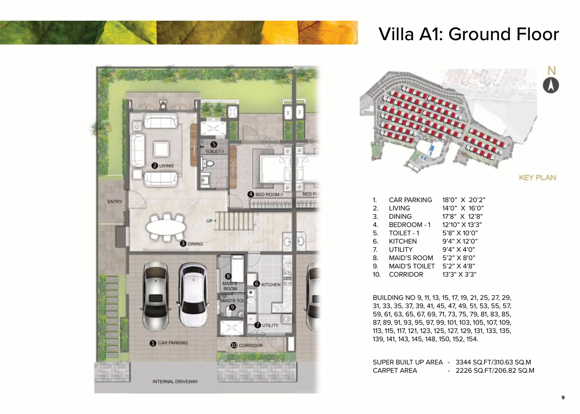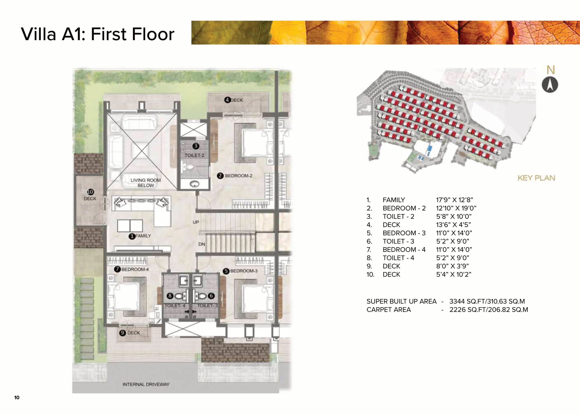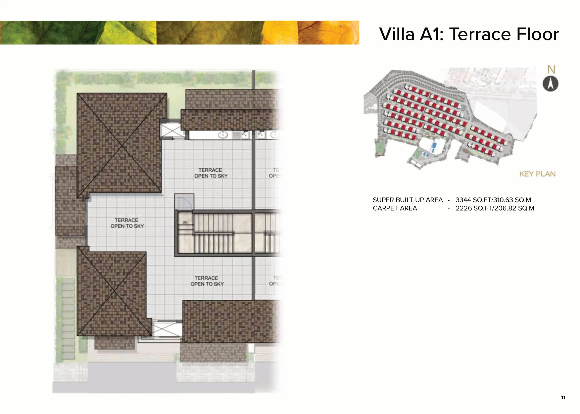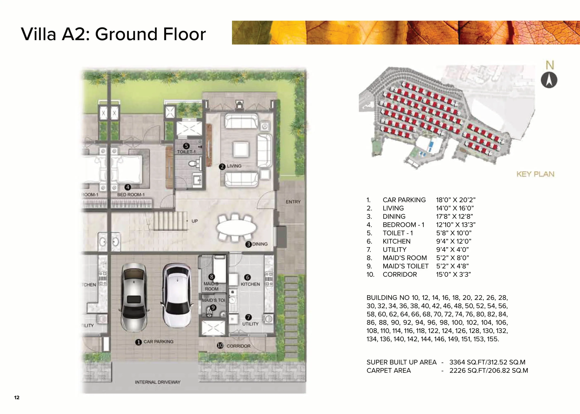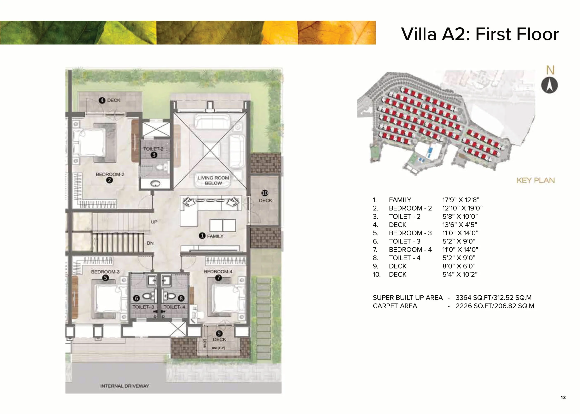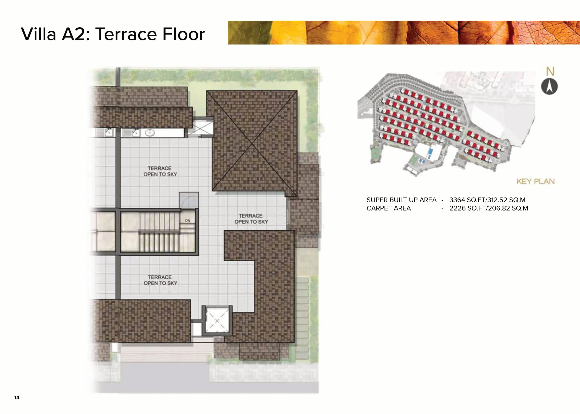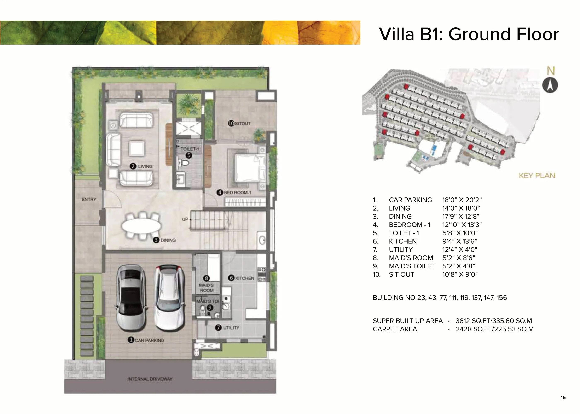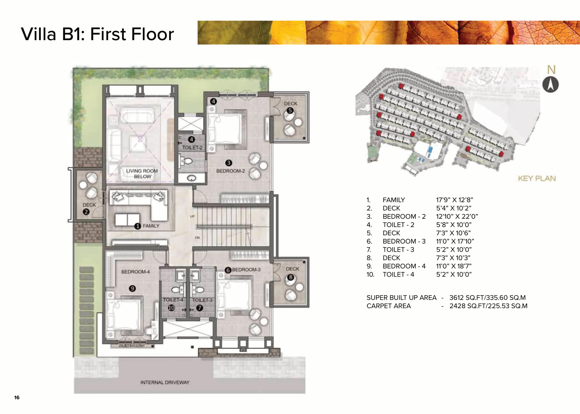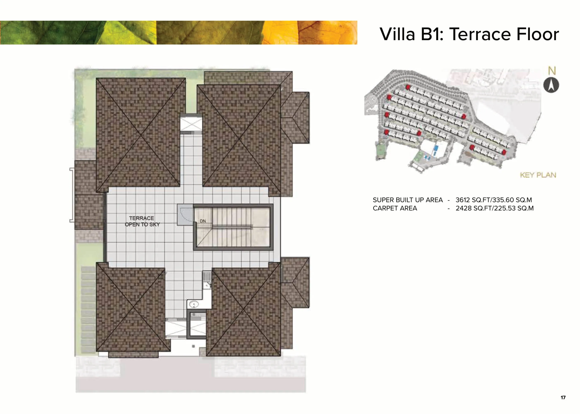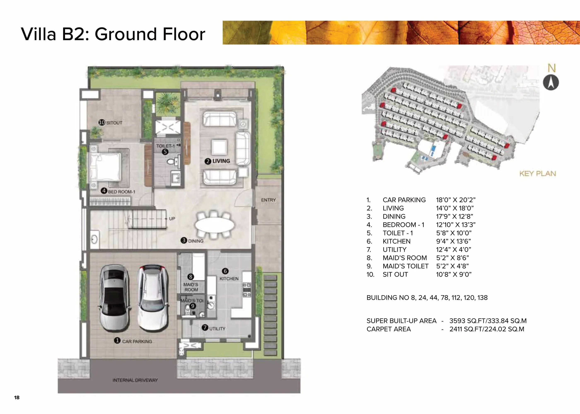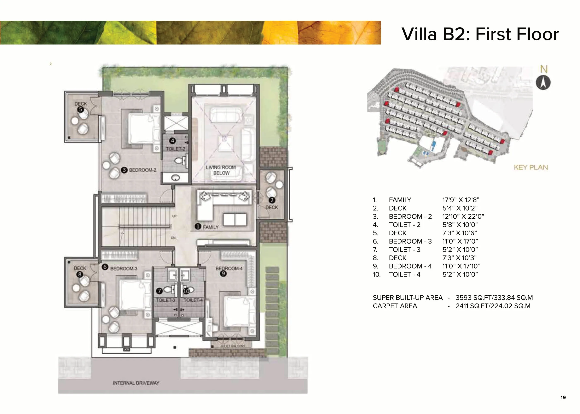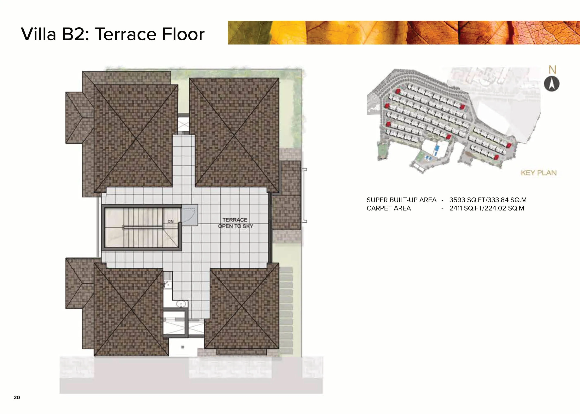The Prestige City Floor Plan
Prestige Meridian Park Floor Plan
Prestige Eden Park Floor Plan
Prestige Avalon Park Floor Plan
Prestige Aspen Greens Floor Plan
Floor Plan of Prestige Meridian Park
Prestige Meridian Park is on 18.2 acres at The Prestige City township. There are 2680 luxurious apartments in the cluster. There are three-bedroom apartments of 1387–1865 sq ft available. The floor plans are as follows:
Classic – Entry is into a living-dining area with a balcony. The kitchen and utility are to the left of the living space. To the right are three bedrooms and bathrooms.
Premier – Entry is into a living-dining area with a balcony. To the left of the living space is a bedroom with a bathroom. To the right are the kitchen and utility, two bedrooms, and two bathrooms.
Ultima – These apartments are available in two sizes. Entry is into a living-dining area with a balcony. There are three bedrooms and bathrooms in the units. There is also a kitchen and utility area in the apartment.
Floor Plan of Prestige Eden Park
Prestige Eden Park is on 9.7 acres of land in The Prestige City. There are 2217 apartments in the enclave. Type A is one-bedroom apartments in sizes of 634 sq ft – 666 sq ft. Type B is two-bedroom apartments in sizes of 944 sq ft – 974 sq ft. The floor plans of the cluster are as follows:
Type A1 – Foyer opens into living-dining with balcony. To the left are the kitchen, utility, bedroom, and bathroom.
Type A2 – Foyer opens into living-dining with balcony. To the left are the kitchen, utility, bedroom, and bathroom.
Type A3 – The foyer opens into the living-dining with a balcony. To the right are the kitchen, utility, bedroom, and bathroom.
Type A4 – Foyer opens into living-dining with balcony. To the right are the kitchen and utility. To the left are the bedroom and bathroom.
Type A5 – The living-dining area with a balcony leads into the kitchen, utility, bedroom, and bathroom.
Type B1 – The foyer opens into the living-dining with a balcony. To the left of the foyer are bedroom 1 and bathroom 1. To the right of the living area are the kitchen, utility, bedroom 2, and bathroom 2.
Type B2 – The foyer opens into the living-dining with a balcony. To the left of the living is bedroom 1, bathroom 1, bedroom 2, and bathroom 2. To the right of the living area are the kitchen and utility.
Type B3 – Entry is into the living-dining with a balcony. The kitchen, utility, bedroom 2, and bathroom 2 are to the left of the living. To the right are bedroom 1 and bathroom 1.
Type B4 – Entry is into the living-dining with a balcony. The kitchen, utility, bedroom 2, and bathroom 2 are to the left of the living. To the right are bedroom 1 and bathroom 1.
Floor Plan of Prestige Avalon Park
Prestige Avalon Park is a cluster of three and four-bedroom apartments at The Prestige City. The enclave of 950 homes spans 6.8 acres. The three-bedroom apartments range between 1361 sq ft and 1898 sq ft. The four-bedroom apartments range between 2204 sq ft and 2290 sq ft. The floor plan of the cluster is as follows:
Type D1 – Entry is into the living-dining and balcony. The kitchen, utility, bedroom 2, bedroom 3, and bathroom 2 are to the left. Bedroom 1, bathroom 1, and a balcony are to the right.
Type E1 – Entry is into the living-dining and balcony. Bedroom 1, bathroom 1, and a balcony are to the left. The kitchen, utility, bedrooms 2 and 3, and bathrooms 2 and 3 are to the right.
Type E2 – Entry is into the living-dining and a balcony. To the right is the kitchen, utility, bedroom 1, bathroom 1, a balcony, bedroom 3, and bathroom 3. Bedroom 2 and bathroom 2 are to the left.
Type E3 – Entry is into the living-dining and a balcony. To the left are the utility, kitchen, bathroom 1, bedroom 1, balcony, bedroom 3, and bathroom 3. Bedroom 2 and bathroom 2 are to the right.
Type E7 – Entry is into the living-dining and a balcony. To the left are the utility, kitchen, bedroom 1, and bathroom 1. Two other bedrooms and 2 bathrooms are to the right.
Type F3 – Entry is into the living-dining area and a balcony. To the left are the kitchen, utility area, maid’s room, and maid’s bathroom. Bedroom 1 and a balcony are at the end of the unit. Bathroom 1, bedroom 2, bathroom 2, bedroom 3, and bathroom 3 are between the living area and bedroom 1.
Type F4 – Entry is into the living-dining area and a balcony. On the left are the utility, kitchen, maid’s room, and maid’s bathroom. Bedroom 1 and a balcony are at the end. Bathroom 1, bedroom 2, bathroom 2, bedroom 3, and bathroom 3 are between the living area and bedroom 1.
Type G1 – Entry is into the living-dining and balcony. To the left are the kitchen and utility. To the right are the maid’s room and maid’s bathroom. Leading from the dining area are four bedrooms, four bathrooms, and a balcony.
Type G2 – Entry is into the living-dining and balcony. The kitchen and utility are to the left of the dining. To the left are the maid’s room and the maid’s bathroom. To the right are from the dining area are four bedrooms, four bathrooms, and a balcony.
Floor Plan of Prestige Aspen Greens
Prestige Aspen Greens is the villa enclave located on 20.3 acres of The Prestige City. There are 149 villas ranging between 2226 sq ft and 2428 sq ft. There are four layouts of villas. The floor plans of these are:
Ground Floor – Entry is into the living-dining area. Bedroom 1 and bathroom 1 are attached. The kitchen and utility are to the right.
First Floor – The family room opens to a deck. To the right are bedroom 2 and bathroom 2 with a deck. To the left is bedroom 3, bathroom 3, bedroom 4, bathroom 4, and a deck.
Ground Floor – Entry is into the living-dining area. Bedroom 1 and bathroom 1 are attached. The kitchen and utility are to the left.
First Floor – The family room opens to a deck. To the left are bedroom 2 and bathroom 2 with a deck. To the right is bedroom 3, bathroom 3, bedroom 4, bathroom 4, and a deck.
Ground Floor – Entry is into the living-cum dining. Bedroom 1, bathroom 1, and sit-out are attached. The kitchen and utility are to the right.
First Floor – The family room opens to a deck. To the right are bedroom 2 and bathroom 2 with a deck. To the left is bedroom 3, bathroom 3, a deck, bedroom 4, and bathroom 4.
Ground Floor – Entry is into the living-dining area. Bedroom 1, bathroom 1, and sit-out are attached. The kitchen and utility are to the left.
First Floor – The family room opens to a deck. To the left are bedroom 2 and bathroom 2 with a deck. To the right is bedroom 3, bathroom 3, a deck, bedroom 4, and bathroom 4.
Every home has parking for two cars. There is a maid’s room and bathroom attached to the villa.
